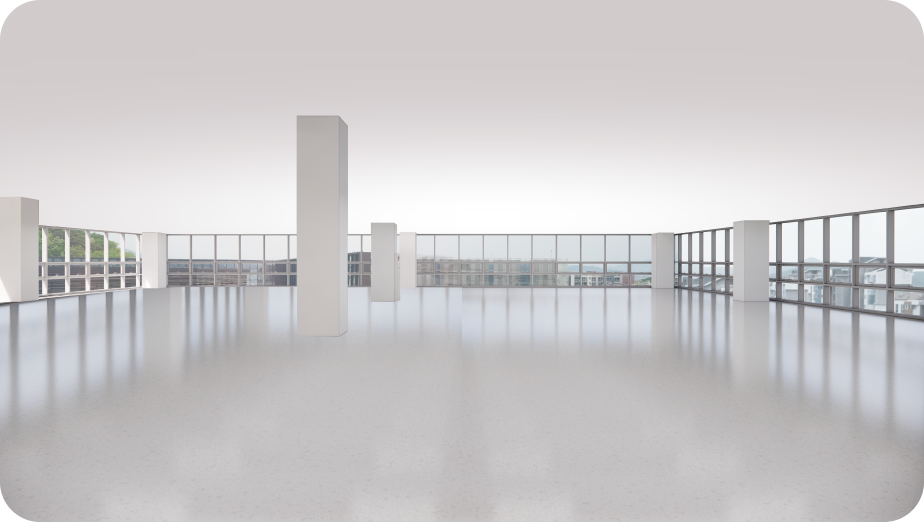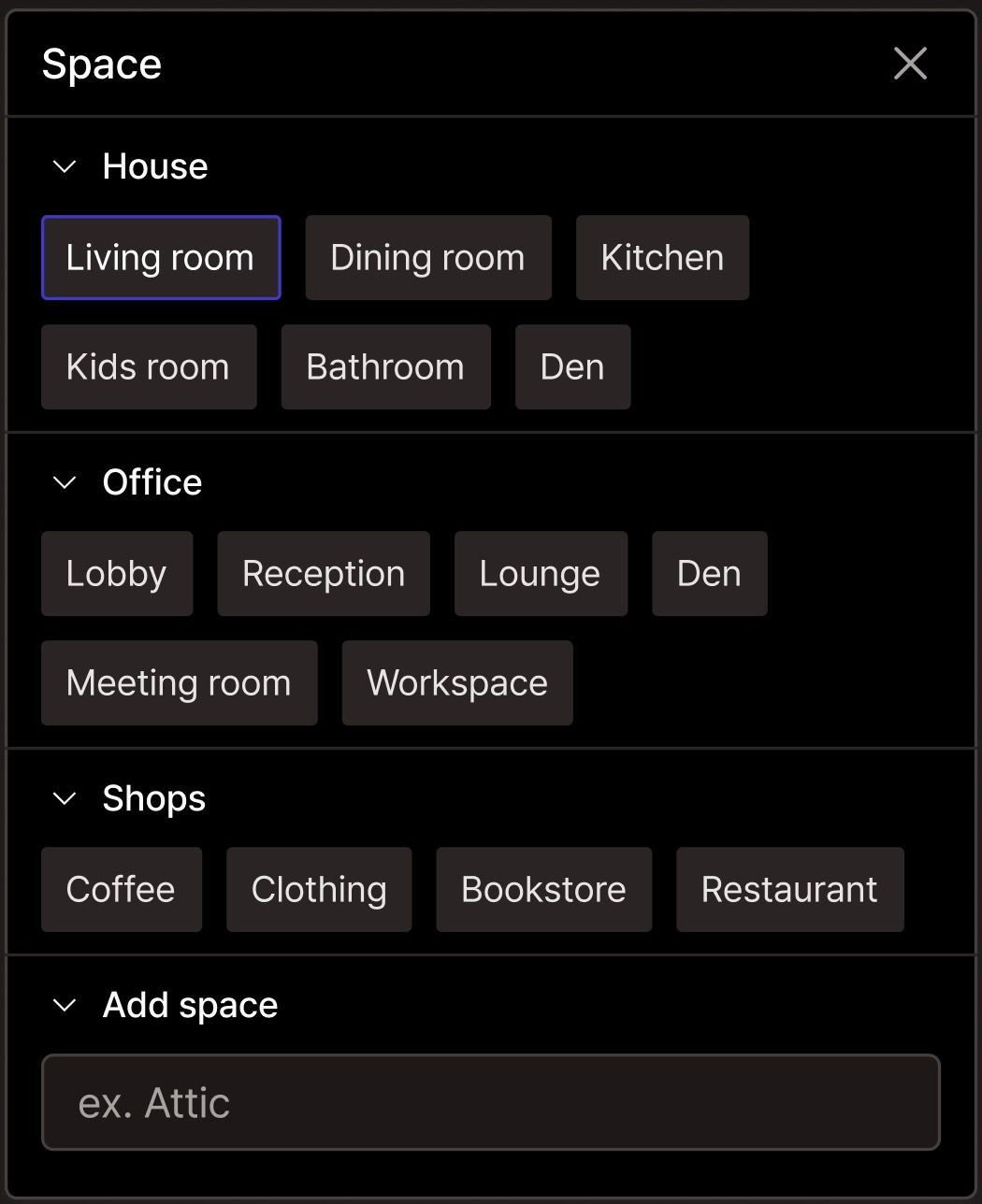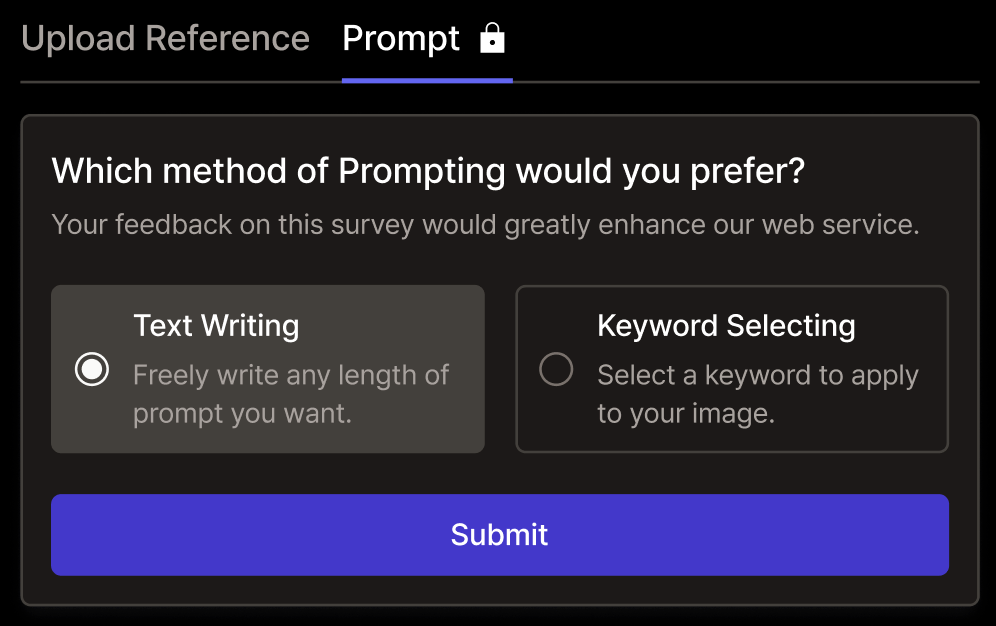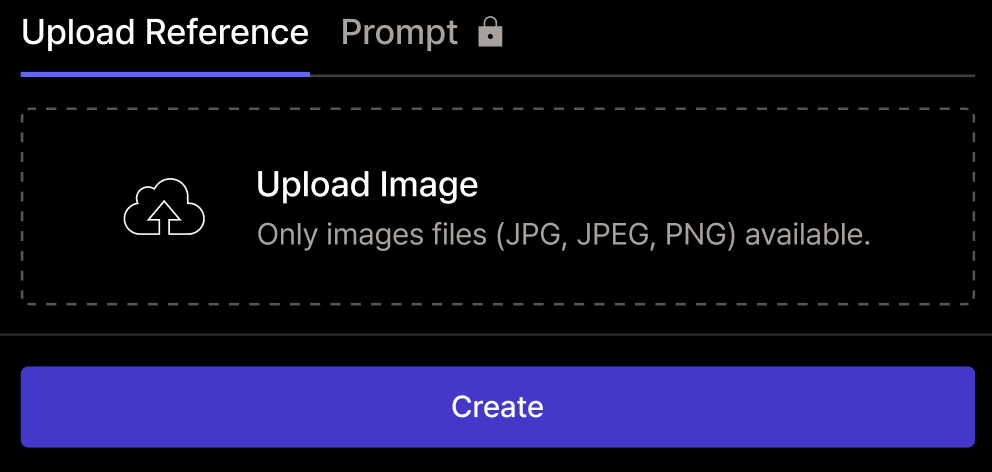Interior design creation is the core function provided by Planby Studio. Simply put, this function creates novel interior designs based on prompts or a reference image. Multiple designs can be created with a single combination of prompts or a single reference image.
Input - The inputs for this function can be largely divided into screenshots of 3D Model images and real-life photos of the subject space.
3D Model Image - This input image type refers to screenshots of 3D model images created with computer aided design tools such as SketchUp, AutoCAD, Rhino or any other 3D modeling tool that constructs 3D images with structural layouts. Our AI model automatically analyses the structural features such as walls, ceilings, pillars, and floors in the image. These structural features are maintained in the output while overlaying design elements. We recommend this input to those who are familiar with 3D computer aided design tools.

Real-life Photo - This is the more intuitive input image type for the general public with no prior experience using design tools. You can simply take a photo of your fully furnished living room, bedroom or any interior space (residential, office, commercial, etc) and use it as the input. You can even use a photo of a site under construction, as long as the major structural layouts such as walls and pillars are in place. Likewise to the 3D model image input, our AI model will automatically analyse the structural features and keep them intact in the output design.

Space - Once you have uploaded the input image, you have to select what type of space best describes the space you have uploaded. If you are unsure what type of space it will be, choose a space type that you want to explore.

Prompt - Prompts are one way users can control the type of design they want to overlay on their input image. Prompts can be nouns or adjectives that describe the desired characteristics of the space. Keywords that describe the tone and manner of the space is one option. Adjectives such as modern or classic determine a certain set of design characteristic for the space. Adjectives that describe the color and feel of the space is another alternative. Prompt words like warm or cool set a consistent color scheme in the design output. Using multiple keywords as prompts helps the AI model create a more defined output. The prompt input function is currently unavailable as we are still deciding whether to receive them in the form of free texts or in the form of keyword selection. After we collect enough data on user preferences, we will update this function promptly.

Reference Image - Adding a reference image can help users visually translate their desired designs on to the input image. When a reference image is added to the model, the model extracts design elements such as colors, furniture, patterns, finishing material, lighting and etc. The extracted design elements are overlaid on the structural layouts of the input in multiple variations. The model creates higher quality output if the reference image is similar in composition to the input image. For instance, the output would be better with a living room input and a living room reference image as opposed to a living input and an outdoor reference image. Only specified image files can be uploaded as a reference image.

Output - With either the prompt or the reference image incorporated, the model creates 3 novel designs of your input photo or image. You can save these created designs into your project folder and download them to your computer at any time.

Use Cases
Designers - Designers in the pre-design and schematic design phase can use this function to generate an array of designs testing the tone and manner. When participating in a client meeting, designers can show clients the possible interior design outcomes with simple keyword prompts or reference images, enhancing the design communication process.
Design Enthusiasts - Individuals who wish to renovate or remodel their residential/commercial space themselves can use this function to test out possible designs. Individuals who want to speed up the design consultation process with designers can also use this function to clearly demonstrate their desired design overlaid on the subject space.
Real Estate Agents - Real estate agents can use this function to show prospective consumers how the listing will look after being renovated or decorated. By visually appealing the listing’s full potential, real estate agents can expect to